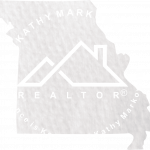


Listing Courtesy of:  MARIS / Coldwell Banker Realty Gundaker / Amanda Johnston
MARIS / Coldwell Banker Realty Gundaker / Amanda Johnston
 MARIS / Coldwell Banker Realty Gundaker / Amanda Johnston
MARIS / Coldwell Banker Realty Gundaker / Amanda Johnston 910 Ridgepointe Place Circle 96 Lake St Louis, MO 63367
Active (30 Days)
$449,000
MLS #:
25016856
25016856
Taxes
$5,051(2024)
$5,051(2024)
Lot Size
9,008 SQFT
9,008 SQFT
Type
Single-Family Home
Single-Family Home
Year Built
2001
2001
School District
Wentzville R-Iv
Wentzville R-Iv
County
St. Charles County
St. Charles County
Listed By
Amanda Johnston, Coldwell Banker Realty Gundaker
Source
MARIS
Last checked May 17 2025 at 5:15 AM GMT+0000
MARIS
Last checked May 17 2025 at 5:15 AM GMT+0000
Bathroom Details
- Full Bathrooms: 3
Interior Features
- Breakfast Bar
- Breakfast Room
- Eat-In Kitchen
- Granite Counters
- Double Vanity
- Tub
- Whirlpool
- Separate Dining
- Open Floorplan
- Dishwasher
- Disposal
- Microwave
- Electric Range
- Electric Oven
- Refrigerator
- Gas Water Heater
- Laundry: Main Level
Community Information
- Association Management
Subdivision
- Villas At Ridgepointe #2
Lot Information
- Adjoins Common Ground
- Adjoins Wooded Area
- Level
Property Features
- Fireplace: Recreation Room
- Fireplace: Family Room
- Fireplace: Living Room
Heating and Cooling
- Forced Air
- Natural Gas
- Central Air
- Electric
Basement Information
- 9 Ft + Pour
- Bathroom
- Egress Window
- Partially Finished
- Sump Pump
- Walk-Out Access
Homeowners Association Information
- Dues: $170/Monthly
Utility Information
- Utilities: Natural Gas Available
- Sewer: Public Sewer
School Information
- Elementary School: Green Tree Elem.
- Middle School: Wentzville South Middle
- High School: Timberland High
Garage
- Attached Garage
Parking
- Rv Access/Parking
- Attached
- Garage
- Garage Door Opener
Stories
- One
Living Area
- 2,839 sqft
Location
Disclaimer: Copyright 2025 Mid America Regional Information Systems (MARIS). All rights reserved. This information is deemed reliable, but not guaranteed. The information being provided is for consumers’ personal, non-commercial use and may not be used for any purpose other than to identify prospective properties consumers may be interested in purchasing. Data last updated 5/16/25 22:15


Description